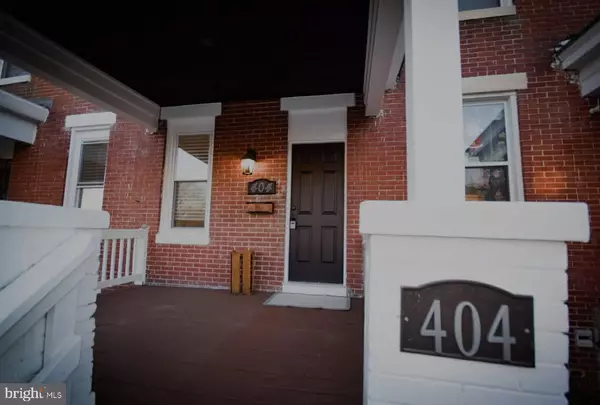For more information regarding the value of a property, please contact us for a free consultation.
404 N EDGEWOOD ST Baltimore, MD 21229
Want to know what your home might be worth? Contact us for a FREE valuation!

Our team is ready to help you sell your home for the highest possible price ASAP
Key Details
Sold Price $199,000
Property Type Townhouse
Sub Type Interior Row/Townhouse
Listing Status Sold
Purchase Type For Sale
Square Footage 1,408 sqft
Price per Sqft $141
Subdivision Allendale
MLS Listing ID MDBA2024212
Sold Date 03/03/22
Style Other
Bedrooms 5
Full Baths 2
HOA Y/N N
Abv Grd Liv Area 1,408
Originating Board BRIGHT
Year Built 1925
Annual Tax Amount $1,893
Tax Year 2021
Property Description
Stunning 5 bed 2.5 bath renovated row home! Completely remodeled and ready today. Ample space in this home which is 1.5x as large as a typical row home. New laminate vinyl plank flooring, tile, and carpet. Upgraded recessed lighting and ceiling fans. Completely new bathrooms and kitchen, complete with upscale granite and stainless appliances, including a 36 Wolf gas range! The basement serves as a master bedroom (5th bedroom), or office, play room, gym, or game room.
Beautiful oversized custom shower, and brand new gas water heater. Central A/C in this home with digital thermostat. Washer and dryer located in the basement laundry room, and are gifted with the house, as-is. New vinyl siding on back of home and roof resurfaced. Large alleyway next to Rodman Elementary School acts as a driveway for several neighbors, meaning the future owner has the option of removing the tree and adding a parking pad for off-street parking! All sf approximate!
Location
State MD
County Baltimore City
Zoning R-7
Direction East
Rooms
Other Rooms Living Room, Dining Room, Primary Bedroom, Bedroom 2, Bedroom 3, Bedroom 4, Bedroom 5, Kitchen, Family Room, Laundry, Full Bath, Half Bath
Basement Full, Partially Finished, Walkout Stairs
Interior
Interior Features Breakfast Area, Carpet, Ceiling Fan(s), Dining Area, Formal/Separate Dining Room, Kitchen - Eat-In, Kitchen - Island, Primary Bath(s), Recessed Lighting, Upgraded Countertops
Hot Water Natural Gas
Heating Central
Cooling Central A/C
Flooring Carpet, Ceramic Tile, Vinyl
Equipment Commercial Range, Dishwasher, Disposal, Dryer - Electric, Dual Flush Toilets, Exhaust Fan, Microwave, Oven - Single, Oven/Range - Gas, Range Hood, Refrigerator, Stainless Steel Appliances, Washer
Fireplace N
Window Features Double Pane
Appliance Commercial Range, Dishwasher, Disposal, Dryer - Electric, Dual Flush Toilets, Exhaust Fan, Microwave, Oven - Single, Oven/Range - Gas, Range Hood, Refrigerator, Stainless Steel Appliances, Washer
Heat Source Natural Gas
Laundry Basement
Exterior
Exterior Feature Deck(s), Patio(s)
Fence Chain Link
Utilities Available Above Ground, Cable TV Available, Phone Available, Water Available
Water Access N
Roof Type Flat
Street Surface Paved,Alley
Accessibility None
Porch Deck(s), Patio(s)
Road Frontage Public
Garage N
Building
Lot Description Rear Yard, Front Yard
Story 3
Foundation Concrete Perimeter, Slab
Sewer Private Sewer
Water Public
Architectural Style Other
Level or Stories 3
Additional Building Above Grade, Below Grade
Structure Type Dry Wall
New Construction N
Schools
School District Baltimore City Public Schools
Others
Pets Allowed Y
Senior Community No
Tax ID 0320172285 011
Ownership Fee Simple
SqFt Source Estimated
Acceptable Financing Conventional, Cash, FHA, VA, Seller Financing
Listing Terms Conventional, Cash, FHA, VA, Seller Financing
Financing Conventional,Cash,FHA,VA,Seller Financing
Special Listing Condition Standard
Pets Allowed No Pet Restrictions
Read Less

Bought with Stephen Wilson Sr. • KLR Real Estate Inc
GET MORE INFORMATION




